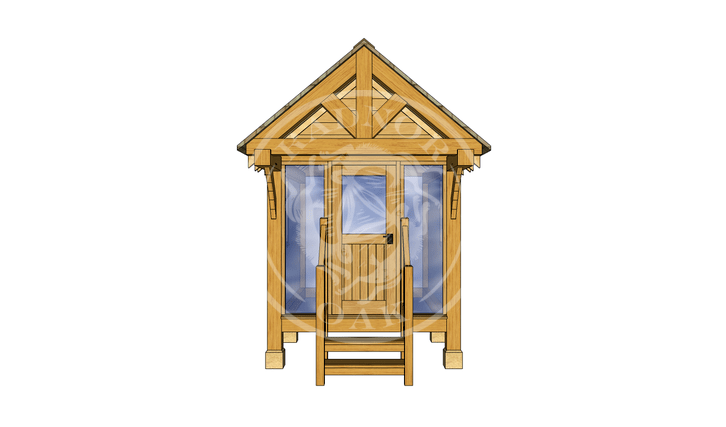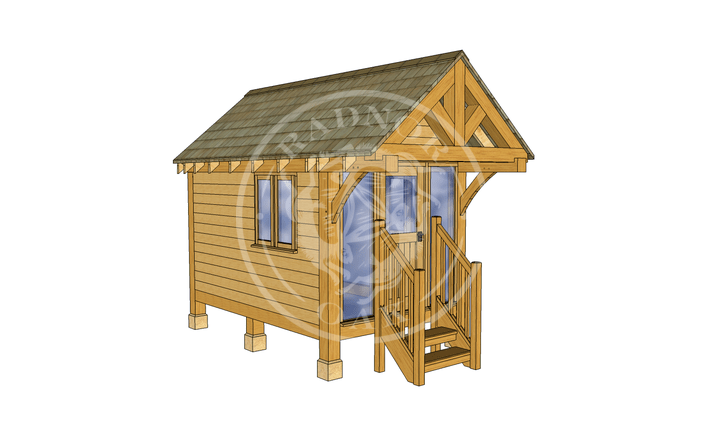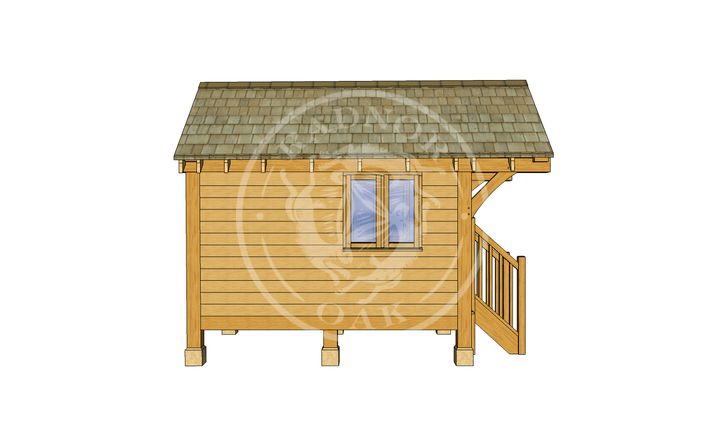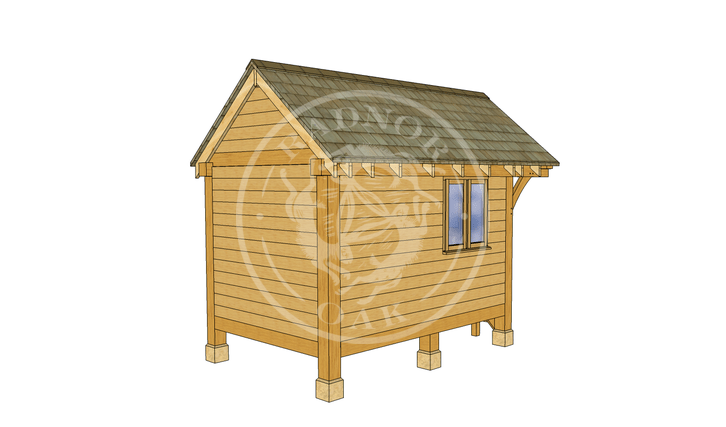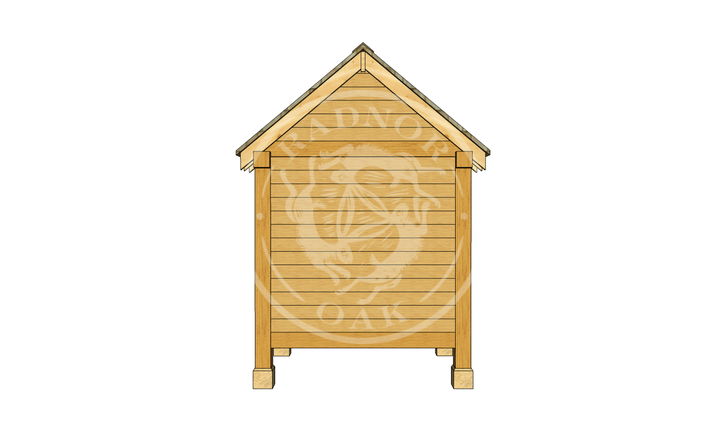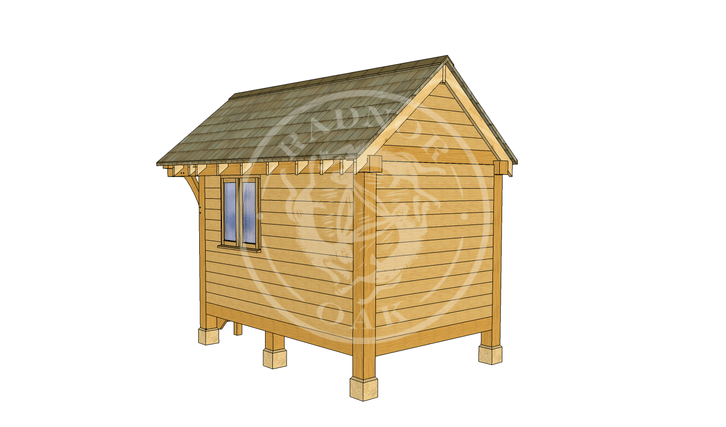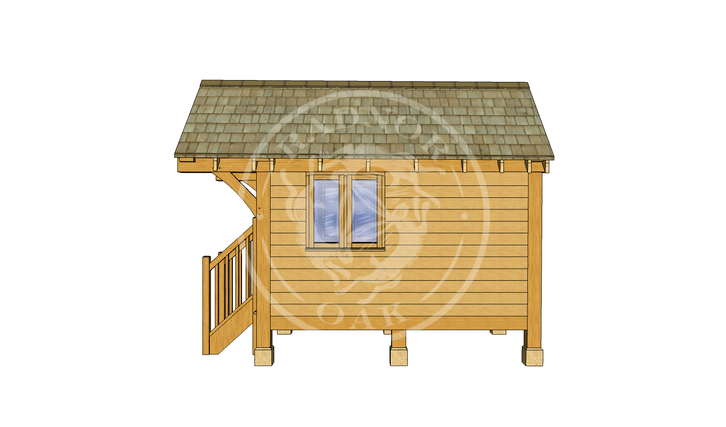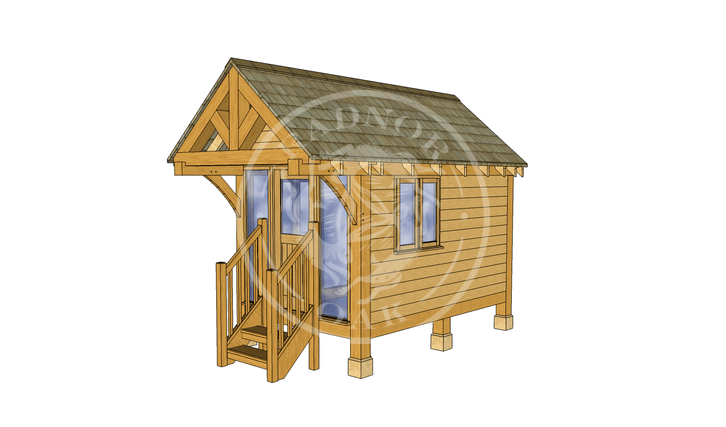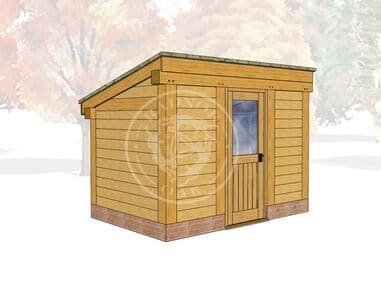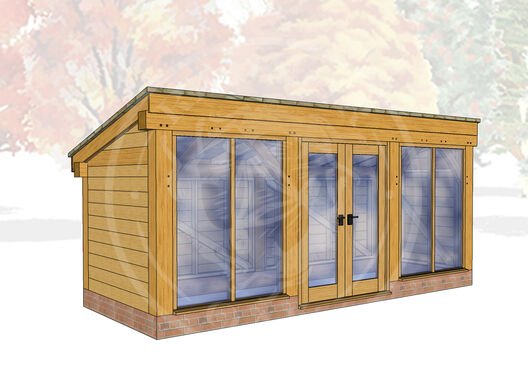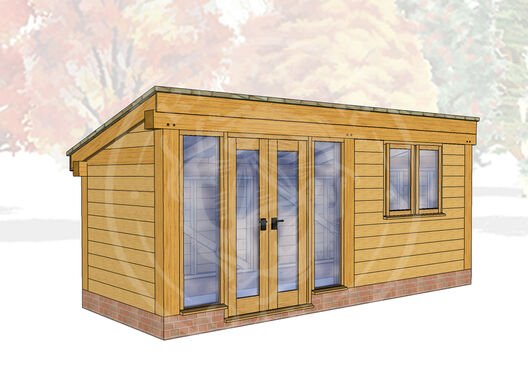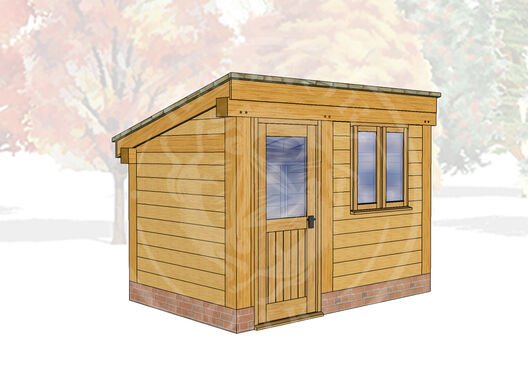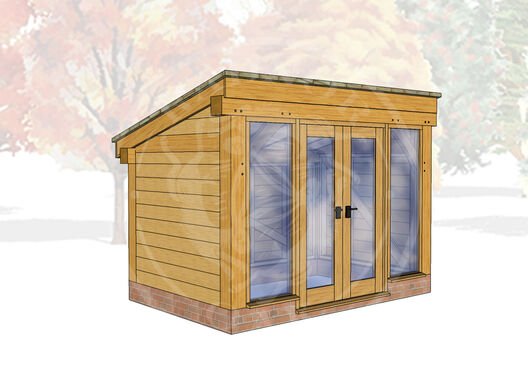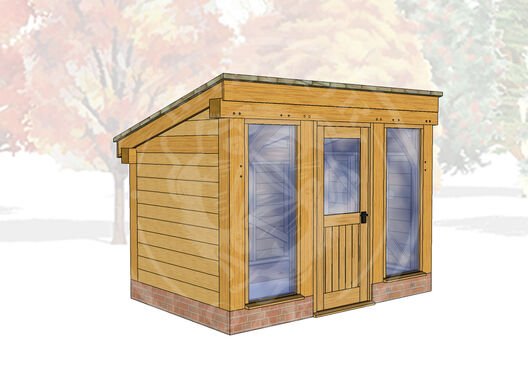Oak Framed Garden Rooms & Oak Garden Offices.
Traditionally jointed oak framed garden buildings which will last a lifetime.
Oak Summerhouses – create a special place to hide away and relax, enjoy your hobby or simply watch the world go by. Take in the views and get closer to wildlife.
Oak Garden Offices – work stress free from home in a luxury oak framed garden office. Improve your health, work-life balance and productivity. Increase your income by removing the cost (and stress) of commuting by train, bus or car.
Oak Garden Studios – Workshops for pottery, woodcarving, needlework or crafts. Get fit in your home gym. Practice Art, Meditation or Yoga in your own home studio. Playrooms for children and teenagers.
